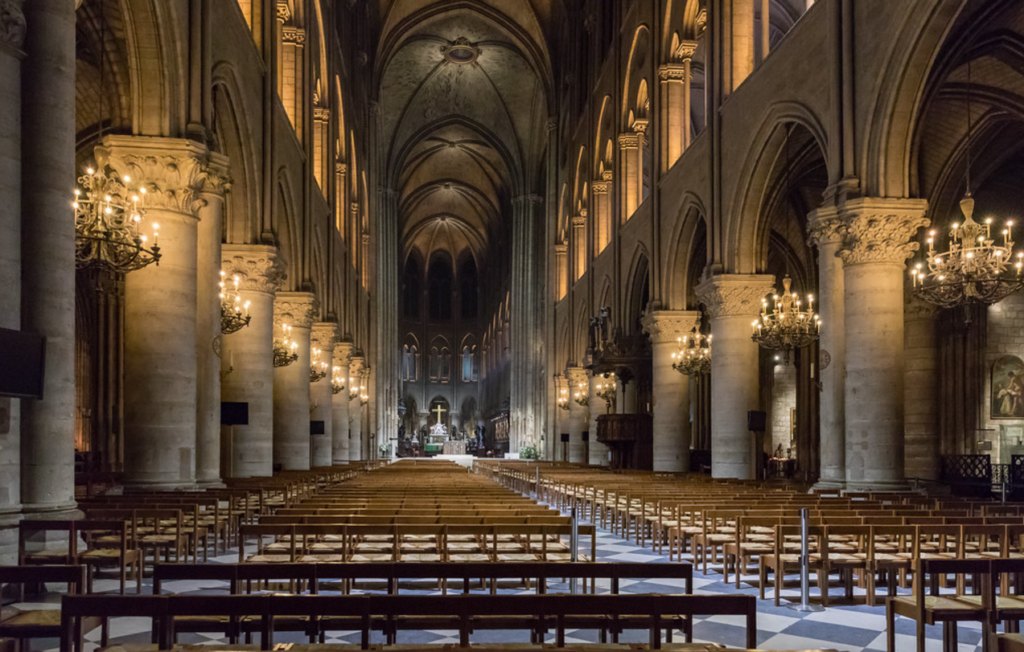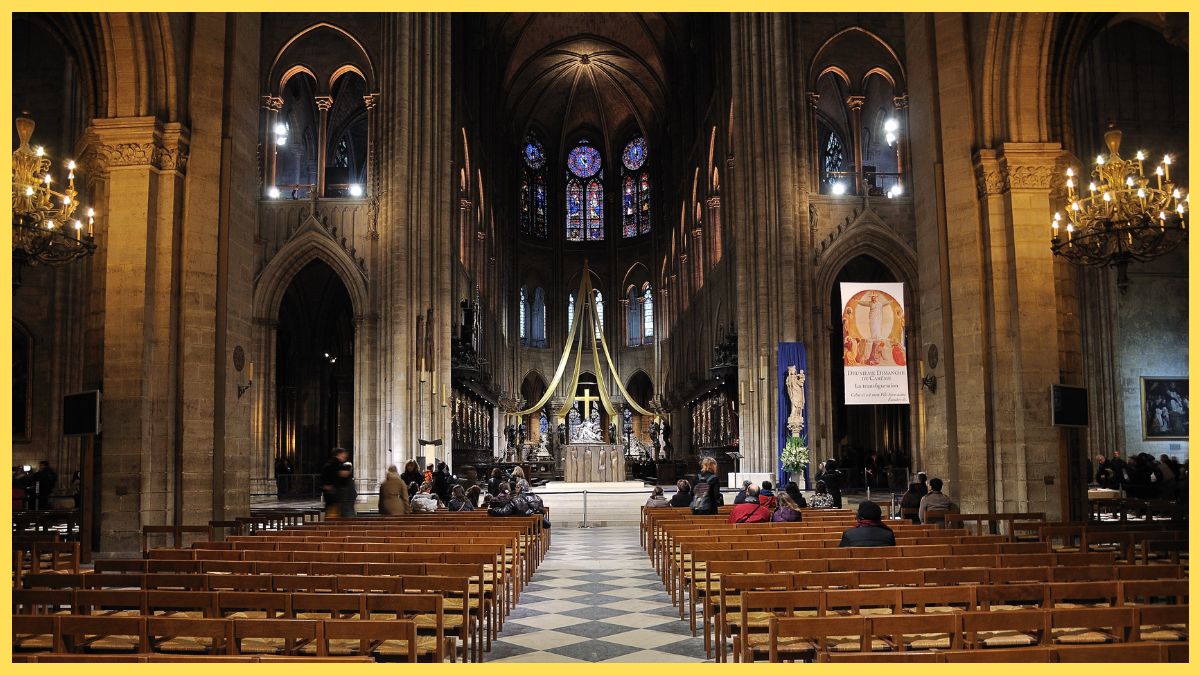Notre-Dame de Paris, the jewel of Gothic architecture, astonishes not only with its grandeur but also with its unique construction. Step inside, and you’ll notice something extraordinary: there are no walls as such. Instead, the space is defined by massive columns connected by elegant arches. How did the architects of the 13th century manage to create such a complex, almost ethereal structure capable of supporting not only its weight but also the immense roof and spire?
The Gothic Revolution: Light and Engineering
The key to this marvel lies in the Gothic style, which emerged in France in the 12th century. Unlike the thick-walled Romanesque architecture that preceded it, Gothic design aimed for light and height. Architects sought ways to open up spaces and bring in more light without compromising the building’s stability. This quest led to innovations that revolutionized construction: ribbed vaults, flying buttresses, and pointed arches.
Instead of relying on solid walls to support the heavy vault, builders distributed the load across stone columns and arches. These columns were linked by a network of arches, forming a strong skeletal frame. Where walls had once borne the weight, now stood stained glass windows—functional as well as decorative elements.
Stained Glass: The Cathedral’s Glass Walls
While many Gothic cathedrals are renowned for their stained glass, Notre-Dame’s are truly exceptional. The arches and columns act as a skeleton, holding not only the weight of the building but also massive glass windows that fill the interior with magical light. The most famous of these are the three rose windows on the west, north, and south facades. Crafted in the 13th century, they continue to dazzle with their vivid colors and intricate designs.

The Roof and Spire: A Feat of Medieval Craftsmanship
Another engineering wonder was the roof and spire. Before the devastating fire of 2019, the roof of the cathedral weighed approximately 210 tons. Its frame was made of oak, using timber from trees that were already 300–400 years old at the time of construction. The wooden structure was clad with 5-millimeter-thick lead sheets, which not only protected against the elements but also added weight, ensuring stability against strong winds.
The spire, added in the 19th century by architect Eugène Viollet-le-Duc, was made of wood and also covered in lead. Standing 93 meters tall, it became a symbol not only of Notre-Dame but also of Paris itself.
How the Flying Buttresses Saved the Cathedral
The external flying buttresses played a critical role in distributing the building’s weight. These massive supports transferred the load of the vaults and roof away from the center of the structure to the ground. Though visually light and decorative, they were a key structural innovation. Thanks to the flying buttresses, Notre-Dame could remain stable even under the immense weight of its roof.
The 2019 Fire: Loss and Restoration
On April 15, 2019, the world watched in shock as a fire consumed Notre-Dame’s roof and spire. Fortunately, the skeleton of columns and arches remained standing, and the stained glass windows survived the intense heat. This was a testament to the brilliance of Gothic architecture: the cathedral’s “skeleton” withstood even this trial.
Today, restoration efforts are in full swing, with a focus on preserving Notre-Dame’s architectural heritage. The goal is for the restored cathedral to reopen its doors by 2024.
The Legacy of Gothic Genius
Notre-Dame de Paris is more than an architectural masterpiece. It embodies the dream of a luminous, soaring space where engineering becomes art. Its wall-less design is a symbol of fearless creativity, blending beauty and functionality in perfect harmony. Even after the fire, Notre-Dame remains a symbol of resilience and hope, inspiring generations to achieve greatness.

